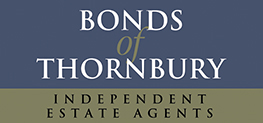Tel No:
01454 858 007
This property has been removed by the agent. It may now have been sold or temporarily taken off the market.
Situated at the end of a small, elevated cul da sac in the popular village of Lower Almondsbury, a beautifully presented detached family home. Built by Berkeley Homes, the well balanced accommodation comprises a nice sized hallway, cloakroom, a large sitting room with a garden room behind, a dining room and a study/snug. There is a large kitchen/breakfast room and utility room. On the first floor are five bedrooms, one with an en-suite and there is a separate family bathroom. Views from the property extend across to the village and church and also to the river and hills beyond. The home has a double garage with additional parking, gardens to all sides and is double glazed and has oil fired heating.
We have found these similar properties.
