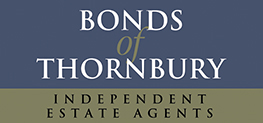Tel No:
01454 858 007
This property has been removed by the agent. It may now have been sold or temporarily taken off the market.
Located in a well established and popular area with easy access to local schools and amenities, this detached cottage comes with bags of potential and a great sized plot. In need of some updating, the property has 3/4 reception areas, kitchen and utility and on the first floor are 4 bedrooms in total with two bathrooms. The property is currently set as a three bedroom cottage with a one bedroomed annexe but the ground floor is already interconnected whereas the first floor has a large bedroom and bathroom that is separated from the other part of the first floor. The property has a large plot extending to three sides, a double garage, gas heating and double glazing.
We have found these similar properties.
