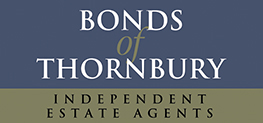Tel No:
01454 858 007
This property has been removed by the agent. It may now have been sold or temporarily taken off the market.
In the heart of the popular hamlet of Elberton with excellent communication links is this extended period former farmhouse with character features. The accommodation includes three good sized reception rooms, large farmhouse kitchen/breakfast room, boot room, two ground floor cloakrooms, five bedrooms, two bathrooms, and oil central heating. The property has a large double garage with plenty of parking, and large garden and orchard. Recommended.
We have found these similar properties.
