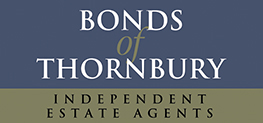Tel No:
01454 858 007
This property has been removed by the agent. It may now have been sold or temporarily taken off the market.
Located in a conservation area in the heart of Berkeley town, this beautifully presented three storey period townhouse offers great sized accommodation, ideal for families, downsizers and professional couples alike. On the ground floor the property consists of a long hallway, cloakroom, large sitting room with an open fireplace and a kitchen/dining room whilst the first floor has a large landing, master bedroom with en-suite shower room, a further large double bedroom and the family bathroom. On the second floor are two further double bedrooms . Outside, the garden is to the front of the property and faces in a south westerly direction. It is enclosed by high walls and fencing which make it surprisingly private. In addition to the front garden is a courtyard accessed from the kitchen/dining room which makes a great al fresco dining area. Finally the property has gas heating, double glazing and parking space. NO CHAIN.
We have found these similar properties.
