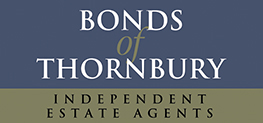Tel No:
01454 858 007
This property has been removed by the agent. It may now have been sold or temporarily taken off the market.
Built approximately 20 years ago, this well proportioned detached family home is beautifully maintained and presented. The accommodation comprises a large entrance hall with three reception rooms and a kitchen/breakfast room leading off. There is also a utility and cloakroom on the ground floor whilst the first floor has a large landing with a master suite of bedroom, walk in wardrobe and shower room and then there are three further bedrooms and a family bathroom. Outside there is a large double garage and extra parking plus gardens to the front and rear.
We have found these similar properties.
