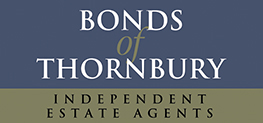Tel No:
01454 858 007
This property has been removed by the agent. It may now have been sold or temporarily taken off the market.
Situated in a cul de sac within easy reach of local schools and Thornbury town centre, this large semi detached family home offers deceptively spacious accommodation. On the ground floor is a large hall, cloakroom, two reception rooms and a kitchen whilst on the first floor there are two very large double bedrooms and large single along with a family bathroom. The property has a garage and parking and gardens to the front and rear. There is gas heating and double glazing throughout.
We have found these similar properties.
